Turnkey Custom Home Construction: Fixed-Price Design-Build Packages
Build your custom home with budget certainty, schedule clarity, and a single accountable team through our fixed-price design-build packages, starting with a free on-site consultation and a fast, itemized quote that removes guesswork and accelerates confident decisions.

About Our Design-Build Team
We are a full‑service residential design‑build company specializing in fixed‑price custom homes that blend architecture, engineering, and construction into one reliable process. Our mission is to deliver predictable costs, accelerated schedules, and lasting quality through clear communication, disciplined planning, and meticulous craftsmanship on every project.

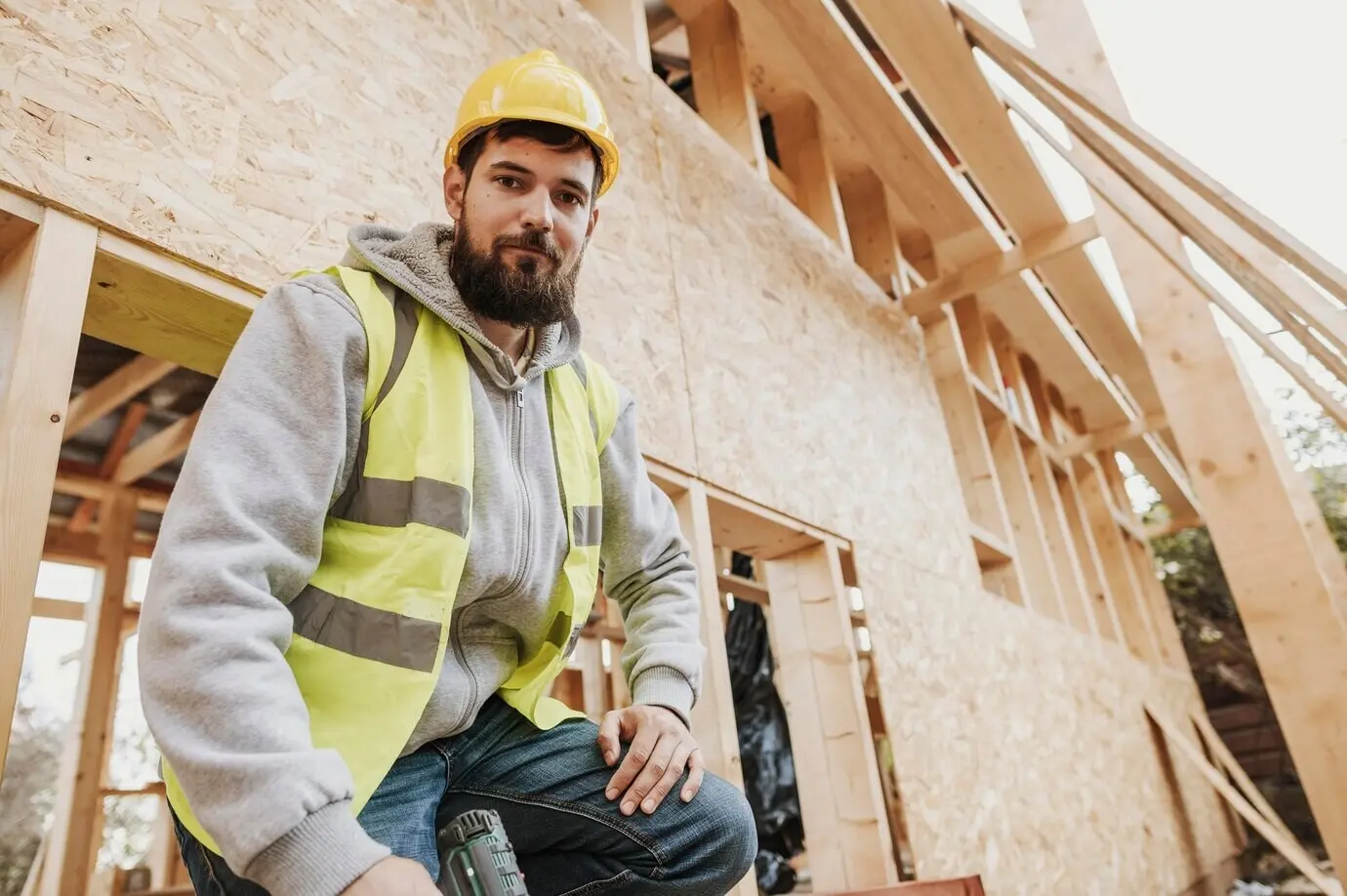

How Our Turnkey Process Works
From first conversation to move‑in, our streamlined design‑build process delivers predictable results, transparent communication, and one contract that covers everything, enabling faster approvals, fewer surprises, and a smoother experience for busy homeowners seeking quality and certainty.
Free On-Site Consultation
We visit your lot to understand grading, utilities, access, setbacks, and neighborhood context while listening to your goals, lifestyle, and budget. This field evaluation informs preliminary feasibility, helps prevent costly surprises, and lets us recommend the right fixed‑price package with clear allowances and upgrade paths tailored to your priorities.
Fast Fixed-Price Quote
Within days, we deliver a comprehensive, line‑item fixed‑price proposal detailing structural systems, finishes, allowances, site work, and permitting, backed by current supplier quotes. You see what is included, what is optional, and how choices affect cost and schedule, enabling confident decisions without pressure, ambiguity, or hidden fees.
Design-Build Timeline
We align design milestones with permitting steps and early procurement to prevent delays. A clear Gantt schedule defines selections, approvals, inspections, and critical path activities, so framing, mechanical rough‑ins, and finishes proceed efficiently, reducing downtime and ensuring your move‑in date remains realistic and reliably achievable.
Fixed-Price Packages Overview
Choose from curated, upgradeable packages that balance cost, performance, and style, each with defined inclusions, transparent allowances, and documented specifications, ensuring you know precisely what you are buying and how optional features can be added without jeopardizing budget or schedule commitments.
Essential Starter Package
A value‑driven package delivering durable construction, attractive finishes, and energy‑efficient systems without unnecessary complexity. It includes engineered framing, quartz counters, LVP flooring, tile wet areas, and quality fixtures. Strategic allowances empower personalization while preserving fixed pricing through clear specifications and vetted product lines from dependable manufacturers.
Family Comfort Package
Designed for growing households, this package adds larger kitchens, enhanced storage, expanded mudrooms, dual‑zone HVAC, and resilient surfaces. Thoughtful layouts prioritize natural light and circulation. Included upgrades cover soft‑close cabinetry, premium insulation, and flexible smart‑home options, balancing long‑term value, comfort, and predictable all‑in project costs.
Estate Luxury Package
For discerning owners, this package elevates architecture, craftsmanship, and technology. Expect custom millwork, wide‑plank flooring, chef‑grade appliances, spa‑level baths, enhanced envelope performance, and refined exterior materials. Detailed finish schedules and dedicated project oversight maintain quality, while fixed pricing safeguards financial confidence at every selection meeting.
Design and Architecture
Our integrated architectural team translates lifestyle and site conditions into efficient, beautiful plans, coordinating structural, mechanical, and aesthetic decisions early so permit‑ready drawings, selections, and budgets align from the outset, preventing rework and preserving both schedule speed and quality assurance under one accountable contract.
Concept to Permit Drawings
We develop floor plans, elevations, and structural schemes that harmonize zoning, orientation, and livability. Iterative reviews refine adjacencies, storage, and circulation. The result is permit‑ready documents coordinated with engineering and code requirements, which support accurate pricing, efficient approvals, and a buildable design with minimal change‑order risk.
Material and Finish Selections
Our designers guide you through curated finish palettes and product lines that meet your budget, performance targets, and aesthetic preferences. We confirm lead times, durability, and compatibility, documenting every choice in a specifications book that ensures vendors, trades, and site supervisors execute flawlessly without interpretation gaps or costly delays.
Energy Modeling and Orientation
Early energy modeling informs envelope, window sizing, and mechanical loads. We optimize orientation, shading, and glazing ratios to enhance comfort and reduce utility costs. The modeling data supports right‑sizing HVAC, selecting insulation strategies, and prioritizing upgrades that deliver measurable performance within a fixed, predictable cost framework.
Construction Quality and Standards
We build above code with documented standards, trade checklists, and third‑party inspections, focusing on structure, weatherproofing, mechanical performance, and clean job sites that protect materials and schedules while delivering lasting value and peace of mind for homeowners expecting precision and accountability.
Foundation and Framing Excellence
Soils, compaction, and drainage are verified before footings. We use engineered slabs, accurate anchor placement, and moisture barriers to protect the structure. Framing teams follow plumb, level, and square tolerances, with sheathing patterns, nailing schedules, and bracing inspected to ensure rigidity, straight lines, and long‑term durability under real‑world loads.
Mechanical Systems Integration
Duct layouts, plumbing runs, and wiring paths are coordinated in 3D to avoid conflicts and maximize serviceability. We pressure‑test lines, commission HVAC, and balance airflow. Equipment is right‑sized based on modeling, reducing noise and energy waste, while accessible shutoffs and labeled panels simplify future maintenance and homeowner understanding.
Inspections and Quality Assurance
We perform internal stage‑gate inspections before municipal visits, verifying weather barriers, penetrations, fasteners, and flashing. Punch lists are documented in our portal with photos, assignees, and deadlines. Third‑party inspectors validate envelope and mechanical performance, ensuring objective quality benchmarks beyond code minimums are met consistently.
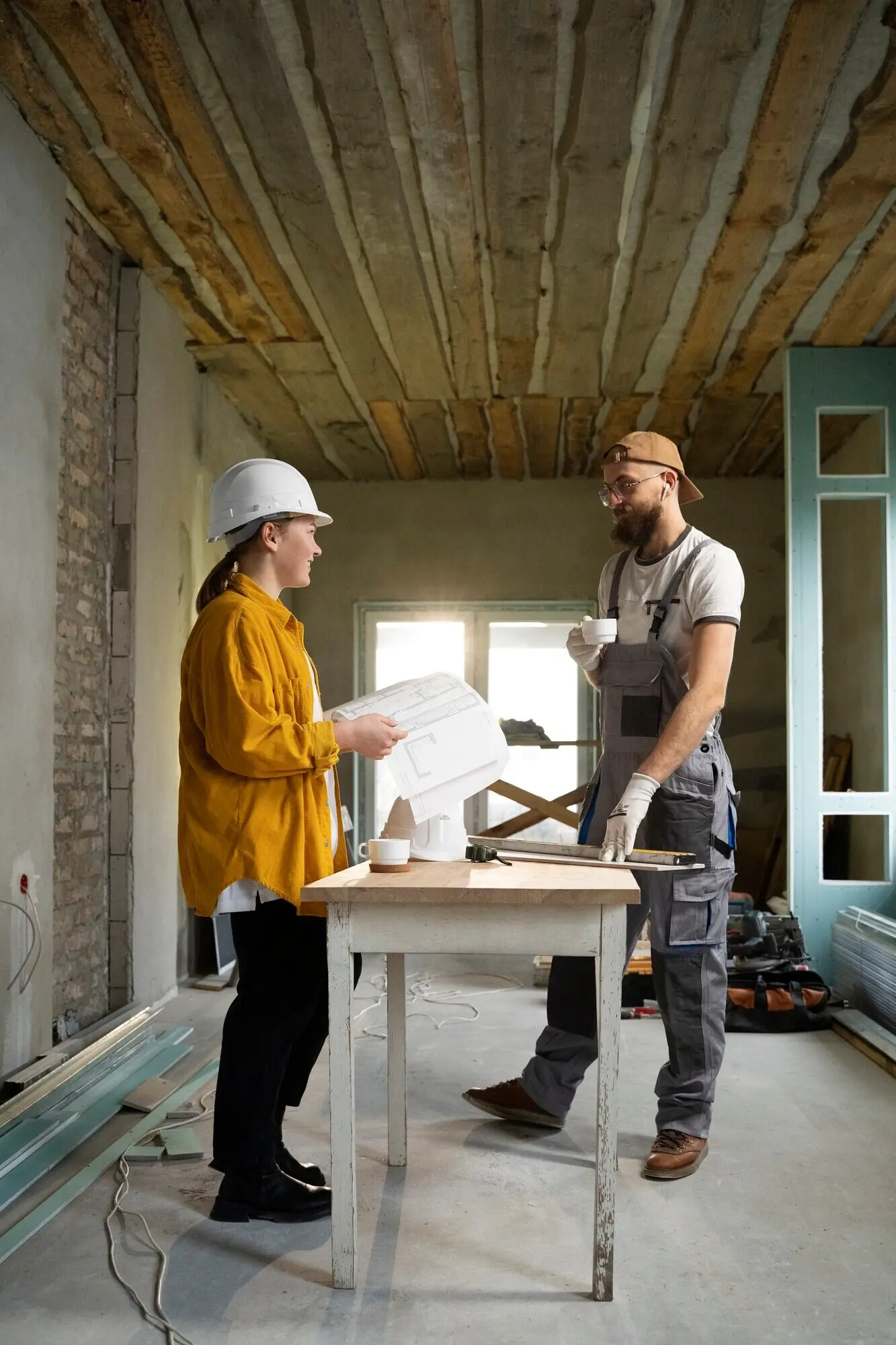
Budget and Transparency
Our fixed‑price contracts, itemized allowances, and documented scopes eliminate ambiguity while providing upgrade paths with known costs, protecting your total investment and minimizing stressful surprises throughout selections, procurement, and construction phases.
No Surprise Change-Order Policy
We commit to a transparent scope that matches drawings and specifications. Change orders only occur for owner‑requested upgrades or undisclosed site conditions. Each change is priced before approval, with schedule effects clearly stated, preventing creeping budgets and ensuring you remain in control of cost and timing decisions.
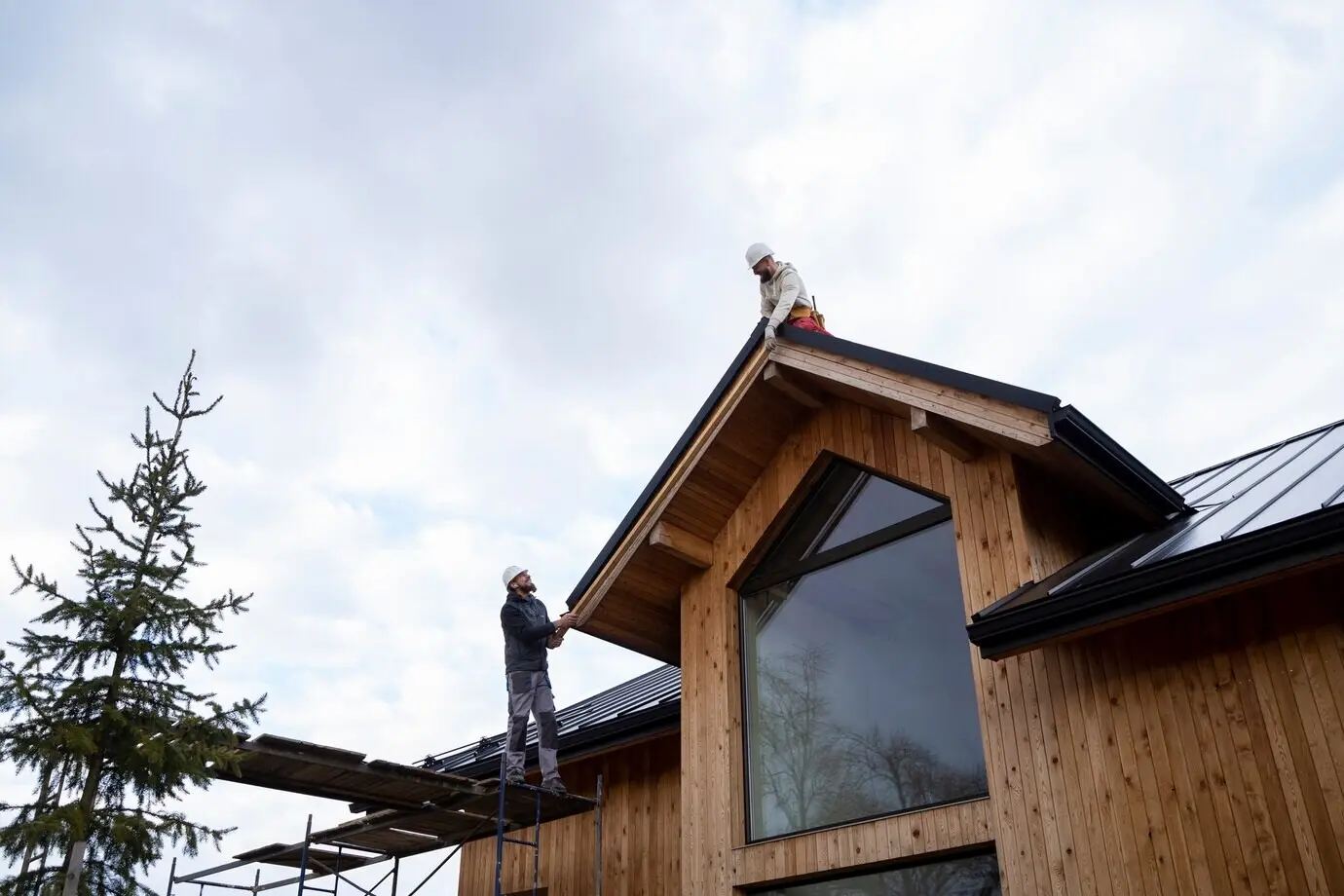
Allowance Management
Allowances provide flexibility for finishes while preserving fixed pricing. We present curated options within budget and show exact adders for upgrades. Real‑time tracking in the client portal confirms remaining allowance balances, helping you allocate funds wisely without jeopardizing overall cost certainty or delaying critical procurement milestones.

Speed and Scheduling
By overlapping design, permitting preparation, and procurement, we compress timelines while maintaining quality, with firm start windows and realistic target completion dates supported by logistics planning and trade sequencing that respects inspections and lead times.
Fast-Track Permitting Support
We prepare complete, compliant submittals with checklists addressing zoning, energy, structural, and stormwater requirements. Our familiarity with local reviewers reduces resubmission cycles. Meanwhile, shop drawings and selections advance, enabling materials to be reserved early and critical path activities to begin quickly after permit issuance.
Parallel Procurement Strategy
Lead‑time items such as windows, trusses, mechanical equipment, and specialty finishes are ordered early once selections are approved. We coordinate deliveries to meet framing and rough‑in schedules, reducing storage risks and preventing work stoppages, while negotiating reliable timelines with suppliers to preserve our target completion date.
Guaranteed Start and Target Completion
Our contract sets a defined mobilization window and a realistic target substantial completion date. The schedule includes weather contingencies and inspection buffers. Weekly updates report progress against the baseline, highlighting risks early so mitigation steps keep the project on track without compromising workmanship or warranty obligations.
Fixed-Price Design-Build Packages
Select a package that fits your goals and budget, each including a free on‑site consultation, fast quote, integrated design, permitting, and turnkey construction with transparent allowances and documented specifications for total clarity and confidence.

Essential Fixed-Price Design-Build Package
Ideal for first‑time builders or downsizers seeking dependable quality, this package includes architectural design, structural engineering, permit coordination, essential energy features, curated finishes, and turnkey construction. Allowances cover appliances, lighting, and plumbing fixtures with upgrade paths pre‑priced to protect your budget and timeline certainty throughout selections and procurement.
9,000
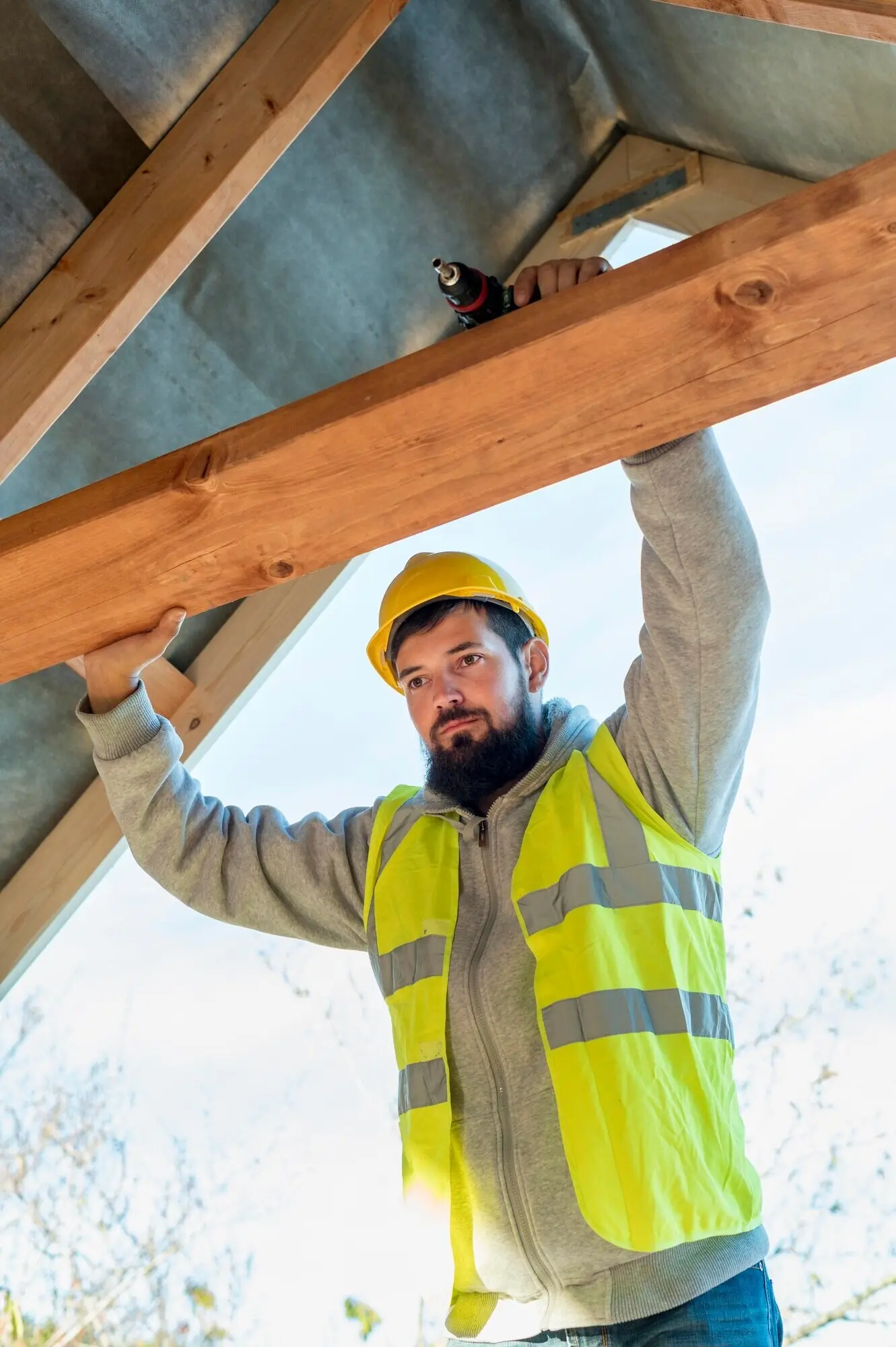
Family Comfort Design-Build Package
Designed for growing households, this package expands living areas, storage, and mechanical performance with dual‑zone HVAC, enhanced insulation, premium cabinetry, and durable surfaces. It includes smart pre‑wiring, improved acoustics, and flexible outdoor living features. A structured schedule and milestone draws ensure predictable progress from groundbreaking to substantial completion and move‑in readiness.
9,000
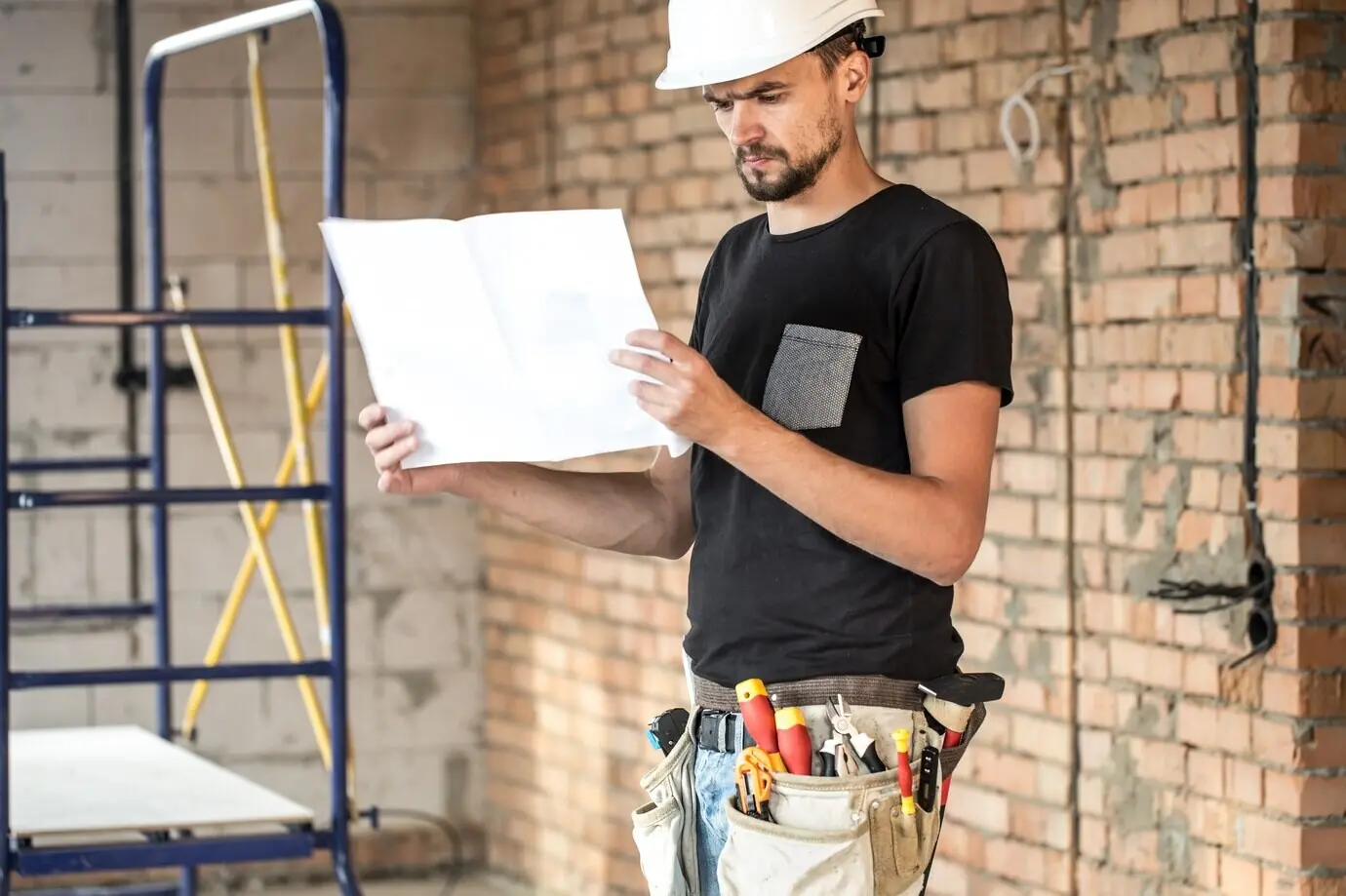
Estate Luxury Design-Build Package
For clients prioritizing elevated design and craftsmanship, this package features bespoke millwork, wide‑plank floors, luxury appliances, spa‑level baths, advanced envelope performance, and integrated smart home infrastructure. Dedicated project management, expanded inspections, and commissioning ensure flawless execution, while fixed pricing and clear specifications safeguard financial confidence across every premium selection meeting.
9,000
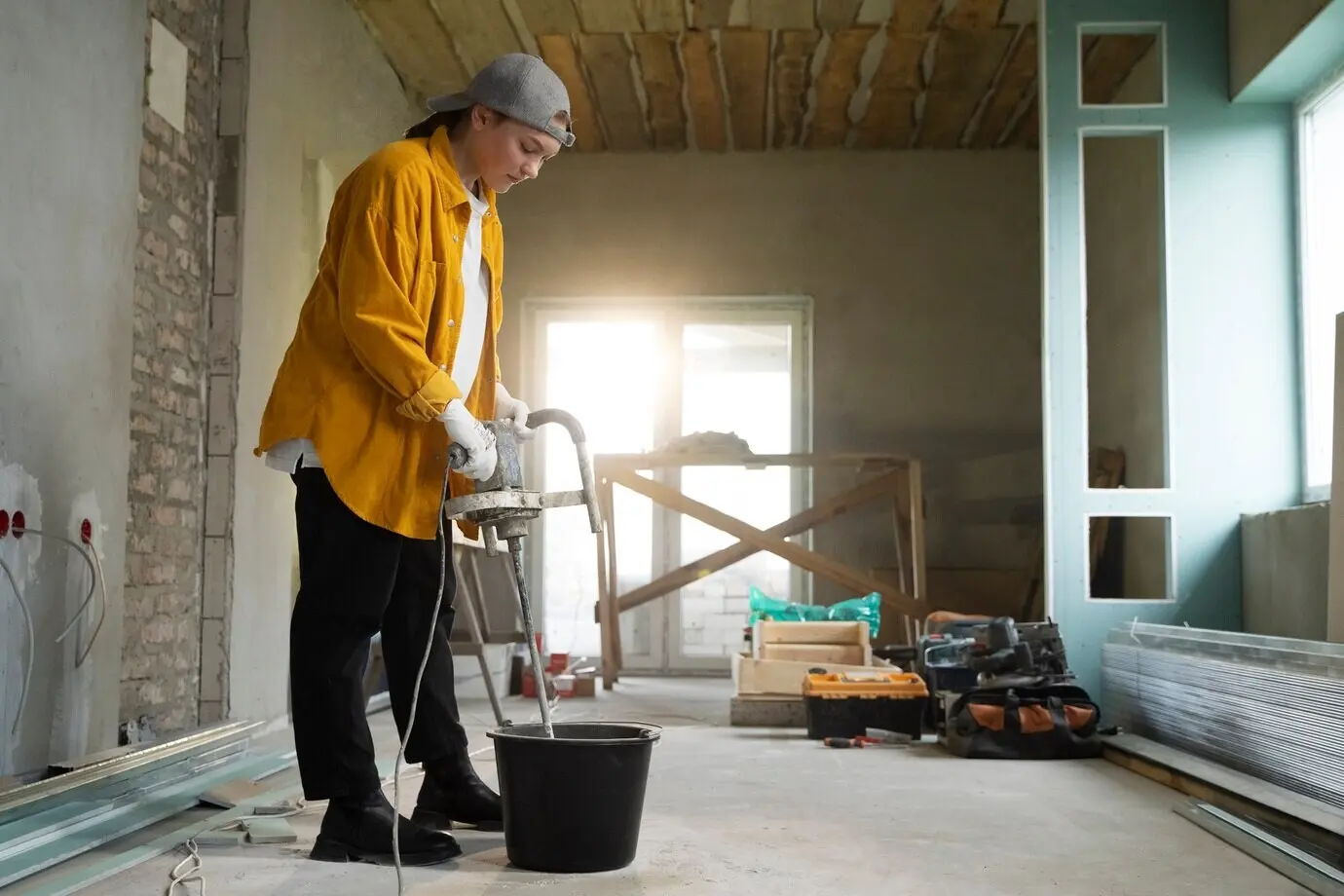
Sustainability and Efficiency
We prioritize energy performance, indoor air quality, and resource conservation with practical, cost‑effective measures that lower long‑term operating expenses and enhance comfort while fitting within a fixed‑price framework and clear upgrade options.
High-Performance Envelope
Air sealing, advanced framing, continuous exterior insulation, and verified window installations reduce thermal bridging and drafts. We measure blower door results and target aggressive leakage metrics. The result is quieter, more comfortable rooms, smaller mechanical systems, and verifiable efficiency that shows up in lower monthly utility bills.
Solar-Ready and Electrification
We design for rooftop solar readiness with structural blocking, conduit pathways, and optimized roof planes. Optional heat pump systems, induction cooking, and EV charging future‑proof your home. These upgrades are pre‑priced, letting you decide now or later without redesign, preserving comfort, performance, and budget flexibility.
Water Conservation Strategies
Low‑flow fixtures, smart irrigation, drought‑tolerant landscaping, and thoughtful roof water management reduce consumption without sacrificing experience. Efficient layouts shorten hot‑water runs and improve wait times. Our specifications balance sustainability, maintenance, and cost so you achieve measurable savings and resilience over the life of the home.
Smart Home and Technology
Integrated infrastructure supports reliable networking, security, and automation, with pre‑wired options and device packages that enhance daily convenience while remaining flexible for future upgrades without major renovations or rewiring.
Client Communication and Tools
We keep you informed and in control through a dedicated online portal, structured meetings, and proactive updates that document decisions, progress, and next steps for complete clarity during every phase.
Contact usProject Portal Transparency
Track schedule, selections, change orders, and photos in real time. Approvals and sign‑offs happen digitally, preserving a clear audit trail. This transparency accelerates decisions, reduces miscommunication, and keeps all stakeholders aligned, from designers and trades to inspectors and your lender if draws are required.
Weekly Site Walks
You join our superintendent to review completed work, upcoming tasks, and any questions. We confirm details against drawings, identify potential conflicts early, and ensure cleanliness and safety. These visits reinforce accountability, maintain quality, and give you confidence in day‑to‑day progress and workmanship standards throughout construction.
Issue Tracking and Approvals
Punch items and RFIs are logged with photos, owners, and due dates. Notifications alert you when decisions are needed. This disciplined approach prevents delays, sustains momentum, and keeps quality high by resolving details before they impact schedule or finished appearance, ensuring a smooth handover without lingering loose ends.
Warranty and Aftercare
Your new home is backed by clear warranty coverage, scheduled tune‑ups, and responsive support that protects your investment and ensures long‑term performance, comfort, and satisfaction after move‑in.
Comprehensive Warranty Coverage
We provide one‑year workmanship, two‑year systems, and ten‑year structural coverage, documented in simple language. Warranty requests are submitted through the portal and tracked to completion, with response times defined in the agreement so you receive timely, professional solutions without uncertainty or repeated follow‑ups.
30-Day and 11-Month Tune-Ups
After move‑in, we schedule check‑ins to adjust doors, review systems, and address settling items. At eleven months, we perform a thorough walkthrough before your first‑year warranty ends, ensuring small issues are resolved proactively and your home continues performing as designed across seasons and usage patterns.
Maintenance Guides and Training
We hand over a digital homeowner manual with appliance documentation, filter schedules, shutoff locations, and seasonal care tips. A systems orientation teaches daily operation and basic upkeep. This empowers you to maintain performance, protect finishes, and avoid preventable service calls, supporting longevity and owner confidence.

Financing and Mortgage Support
We coordinate with lenders to streamline construction financing, appraisals, draws, and inspections, helping you secure favorable terms and a smooth closing without administrative confusion or delays.
Permits, Codes, and Compliance
Our team manages due diligence, code requirements, and HOA approvals, assembling complete submittals that expedite reviews and safeguard your project against rework or compliance issues that could threaten schedule or cost certainty.
Zoning and Site Due Diligence
We verify setbacks, lot coverage, height limits, easements, utilities, and stormwater requirements before design finalization. Early coordination with surveyors and civil engineers prevents redesign and ensures your desired square footage, garage placement, and outdoor living areas are feasible within local constraints and environmental conditions.
Building Code Compliance
Drawings reference applicable codes, structural design criteria, energy requirements, and safety standards. Details for egress, stair geometry, guardrails, smoke detection, and ventilation are resolved in plans, minimizing field changes. This proactive approach streamlines inspections and supports predictable timelines without mid‑project compliance surprises.
HOA and Architectural Review
We prepare color boards, elevations, and material samples that align with neighborhood guidelines. Clear documentation and timely responses facilitate approvals. Managing this process on your behalf reduces stress, preserves design intent, and avoids delays that can ripple through procurement and construction schedules.
Sitework and Exteriors
From grading and drainage to driveways and outdoor living, we design and build resilient exteriors that protect your home, enhance curb appeal, and support comfortable daily use across seasons.
Interior Craftsmanship
Meticulous finishes, thoughtful storage, and cohesive lighting plans create interiors that feel tailored, durable, and comfortable for everyday life and special moments alike.
Kitchen and Bath Excellence
We focus on work triangles, storage depth, ventilation, and durable surfaces. Cabinetry, hardware, and tile align function with beauty. Showers are waterproofed correctly, and ventilation protects finishes. Appliance coordination and plumbing placement reduce noise, improve ergonomics, and simplify maintenance for long‑term satisfaction.
Millwork and Trim Detailing
From baseboards to crown, reveals are consistent and joints crisp. We plan casing widths with door styles, stair geometry, and lighting. Built‑ins maximize storage and showcase craftsmanship. Priming, sanding, and caulking standards ensure smooth finishes that hold up to everyday use and seasonal movement.
Lighting and Acoustic Comfort
Layered lighting combines ambient, task, and accent sources with smart controls. We review color temperatures and dimming for each space. Acoustic measures, including insulation and door ratings, improve privacy and reduce echo, creating calm, functional rooms suited to work, rest, and family activities.

Frequently Asked Questions
How does your fixed-price model differ from cost-plus?
Our fixed‑price contracts establish a comprehensive scope, specifications, and allowances before construction, so your total is predictable. Cost‑plus charges actual costs plus a fee, which can escalate with market volatility or unclear scopes. We reduce risk through early design coordination, supplier commitments, and detailed documentation that prevents budget drift.
What happens during the free on-site consultation?
We evaluate your lot’s access, grading, utilities, and setbacks while discussing goals, aesthetics, and budget. Photos and measurements inform feasibility and selections. You receive guidance on packages, allowances, and timeline expectations, plus a plan for next steps, enabling a fast, accurate fixed‑price quote aligned with your priorities and site conditions.
How fast will I receive a quote and what will it include?
Most homeowners receive a detailed, line‑item fixed‑price quote within a few business days after consultation. It outlines inclusions, allowances, optional upgrades, and schedule assumptions. Supplier quotes and product lines are referenced for transparency. You will see exactly what is covered and how optional choices affect cost and timing.
What is included and excluded in your packages?
Packages include architectural design, engineering, permitting support, site preparation, structure, mechanicals, interior finishes, and standard landscaping within documented allowances. Exclusions typically cover extraordinary site conditions, specialty permits, furniture, window coverings, and third‑party utility fees. We list everything clearly, with pre‑priced options to add features without disrupting budget or schedule.
Can I customize the floor plan and finishes?
Yes. Our packages are intentionally flexible. We tailor plans to your lifestyle, adjust room sizes, and curate finishes within or above allowances. Every change is priced before approval, with schedule impacts noted. This approach protects budget certainty while enabling creative customization that reflects your vision and functional needs.
How long does construction take from permit to move-in?
Typical builds range from six to nine months after permit issuance, depending on square footage, complexity, weather, and inspection timing. We establish a baseline schedule with milestones and update it weekly. Early procurement of long‑lead items and disciplined trade sequencing help maintain momentum and protect your target completion date.

